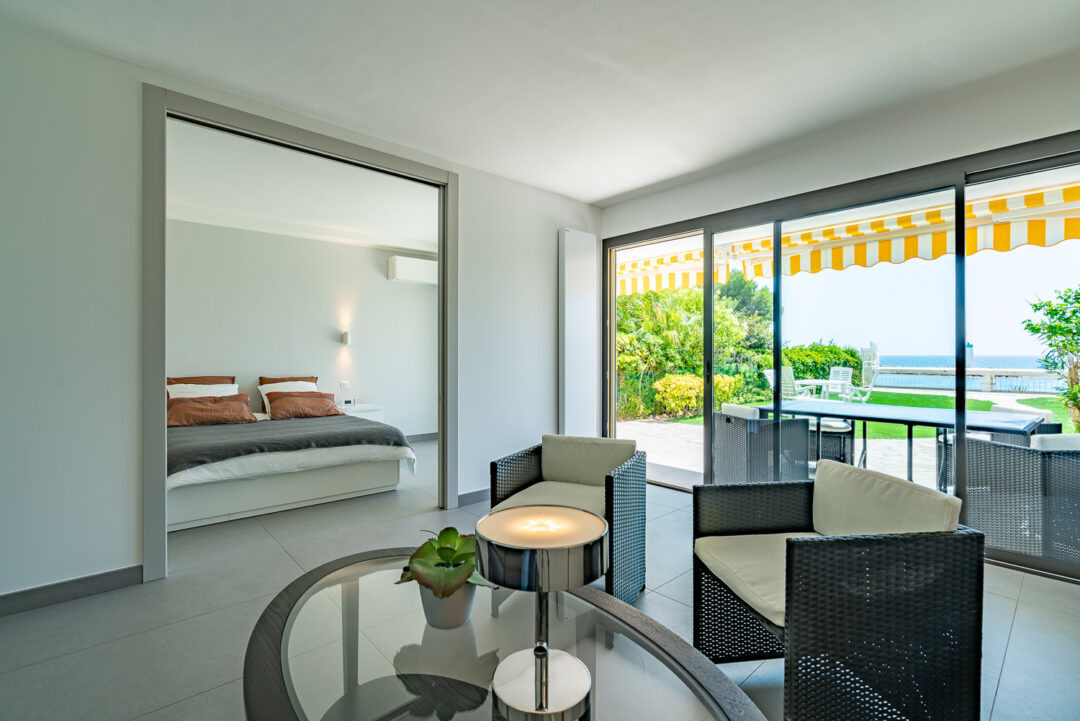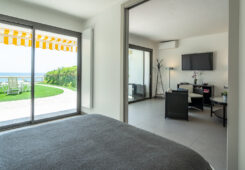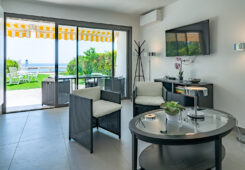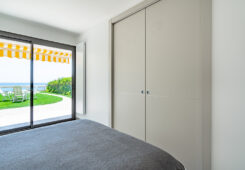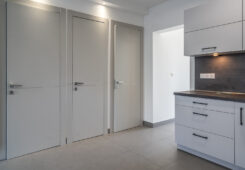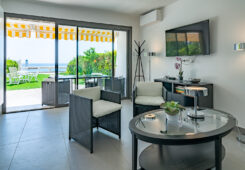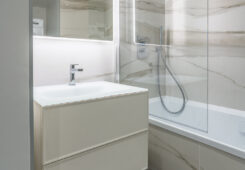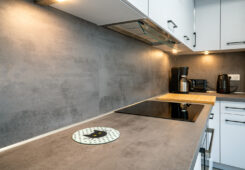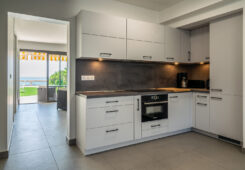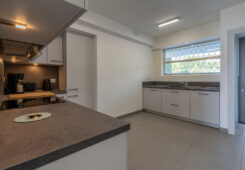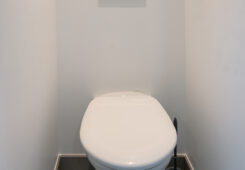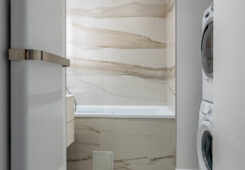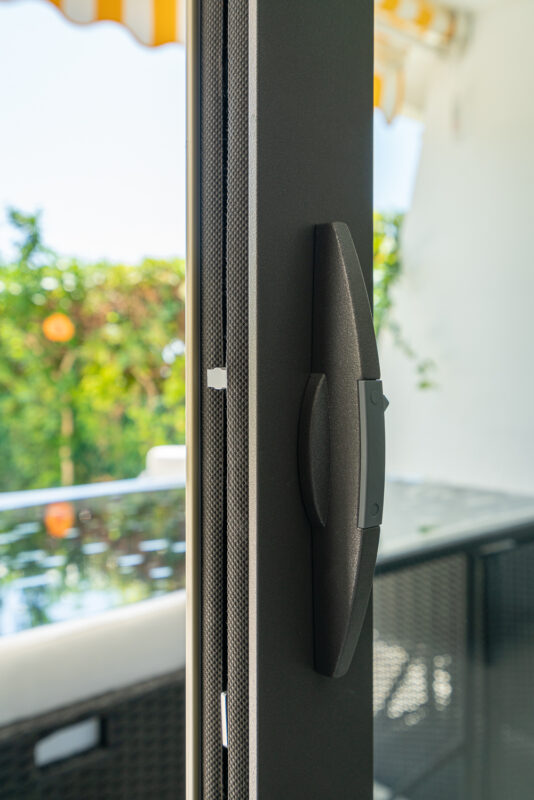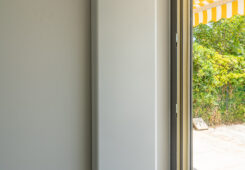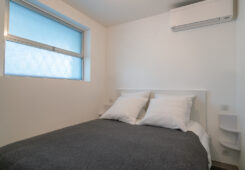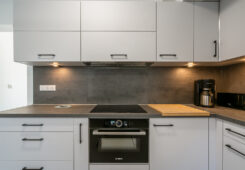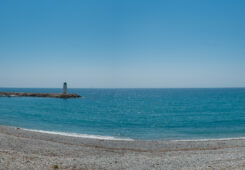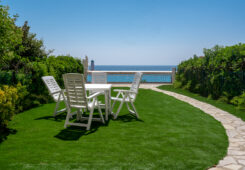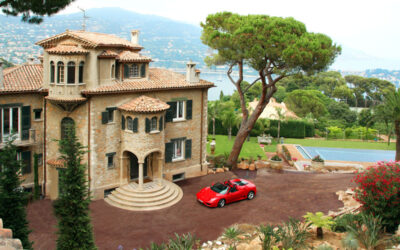Click here to see the plan of the original apartment before the optimization project
Click here to see the plan of the space optimization project and the total renovation project
Space optimization project and management of the total renovation of a 62 m2 apartment. Original plans produced according to the technical survey of our specialist. Project plans incorporating all the furniture chosen by the owners to secure their purchase and optimize the space of the apartment. Choice of materials and integrated furniture at the best value for money: sanitary facilities, kitchen, floors, tiling, doors, roller shutters, sliding windows, secure entrance door in armored glass with integrated electric Venetian blinds. Daikin reversible air conditioning, installed according to the thermal study by our specialist. Choice of electric heaters with avant-garde design for total integration into the space, according to the professional thermal study offered in our services. Electricity and plumbing: total renovation. Creation of a laundry area (in progress: enclosed space in the bathroom by 2 French doors made to measure aesthetically matching all the doors of the apartment, creation of integrated interior shelves to store products maintenance and laundry)

